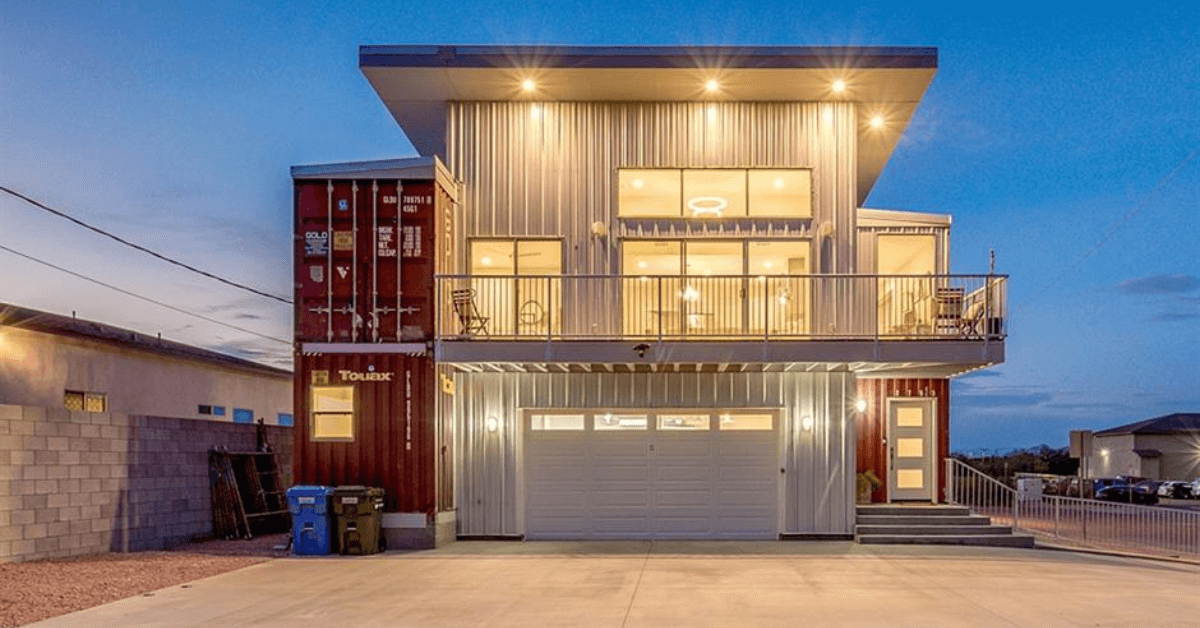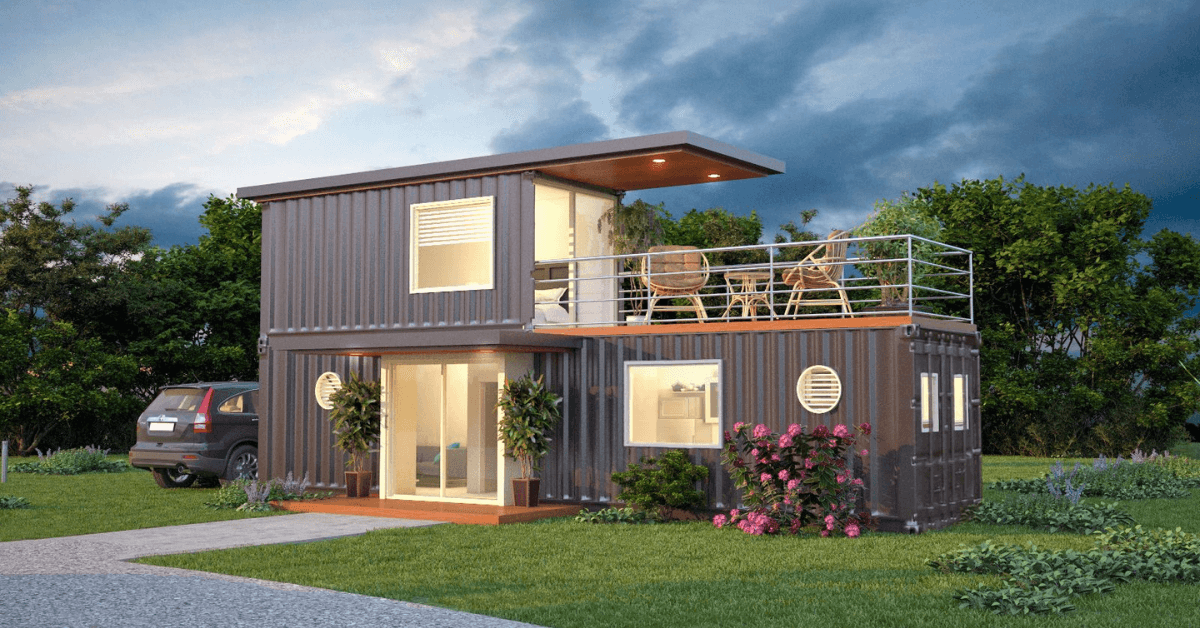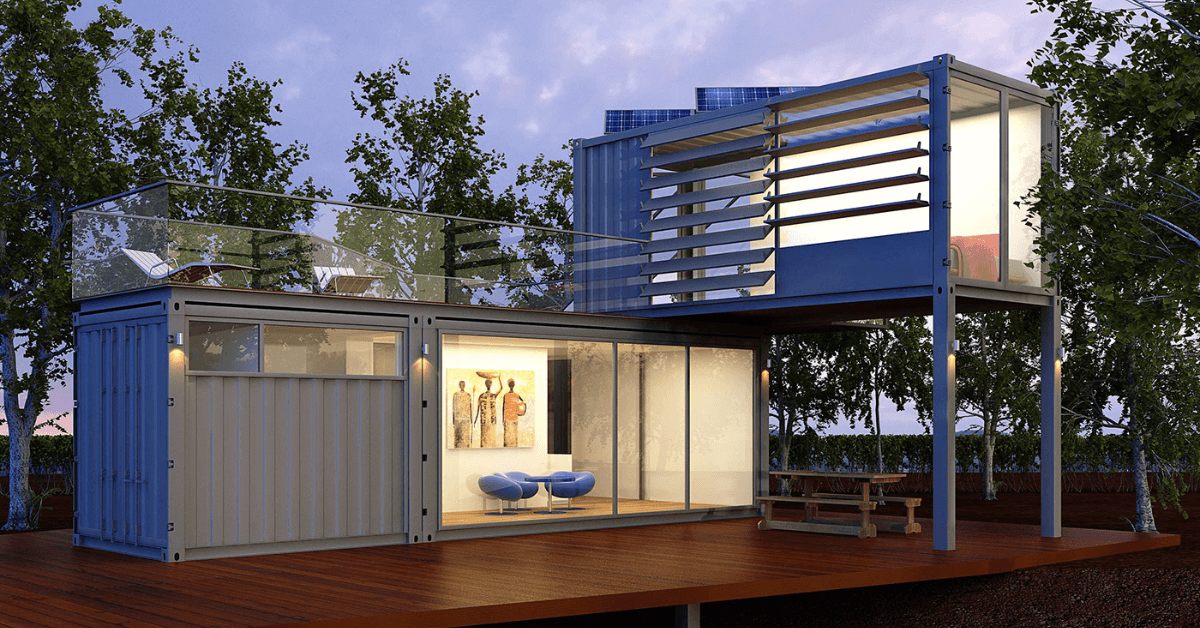
A Modern Housing Revolution: The Complete Guide to Container Houses
Container homes have become incredibly popular in recent years as an eco-friendly, economical, and creative response to contemporary housing issues. Shipping containers, which were first used to move cargo across the world, are now being converted into chic and useful dwellings. This blog explores the various aspects of container homes, including their advantages, potential disadvantages, and design options.
A Container House: What Is It?
Container houses are made of one or more shipping containers used for residential purposes. Long-lasting and built to withstand inclement weather while in transit, these steel containers. Architects and builders are transforming these sturdy containers into unique homes that combine industrial design elements with contemporary living.

Benefits of Container Houses
Sustainability
One of the primary advantages of container houses is their environmental impact Waste is decreased and the need for new building materials is decreased by reusing old shipping containers. Solar panels, rainwater harvesting systems, and other eco-friendly technologies are examples of Container houses energy-efficient features that can be included into container home designs.
Durability and Strength
Shipping containers are built to endure the rigors of transportation, making them incredibly sturdy and resilient. They are designed to withstand heavy loads, rough handling, and extreme weather conditions, ensuring that your container house will stand the test of time.
Flexibility and Modularity
Container houses offer immense design flexibility. Multiple containers can be combined in various configurations to create larger living spaces, multi-story structures, or unique architectural designs. This modularity allows homeowners to expand or modify their homes as needed.

Speed of Construction
Building a container home typically takes less time than building a traditional one. With the basic structure in place, the focus now shifts to interior adjustments and finishing touches. This reduced construction time means you can move into your new home much sooner.
Design Possibilities for Container Houses
Single-Container Homes
A single-container home is the simplest form of container housing. It typically includes basic amenities such as a bedroom, bathroom, kitchen, and living area. These compact Container houses are ideal for individuals or couples looking for minimalist living solutions.
Multi-Container Homes
For those needing more space, multiple containers can be joined together to create larger homes. These configurations can include separate bedrooms, larger living areas, and additional bathrooms. Multi-container homes offer the same level of comfort and functionality as traditional houses.
Multi-Story Container Homes
By stacking containers vertically, you can create multi-story homes that maximize living space on a small footprint. These homes are perfect for urban areas where land is scarce and expensive. The appeal of multi-story container homes can be increased by adding features like balconies and rooftop gardens.

Customized Designs
Container houses can be customized to reflect your personal style and preferences Energy-efficient elements that can be incorporated into container home designs include solar panels, rainwater harvesting systems, and other environmentally friendly Container houses technologies. Options include large windows, sliding glass doors, and creative interior layouts.
Insulation and Temperature Control
Shipping containers are made of steel, which can conduct heat and cold. Proper insulation is essential to maintain a comfortable indoor temperature. Without adequate insulation, container houses can become extremely hot in the summer and very cold in the winter.
Permitting and Zoning
Building a container house may require navigating complex permitting and zoning regulations. Some areas may have restrictions on using shipping containers for residential purposes. It’s important to check local building codes and regulations before starting your project.
Structural Modifications
Modifying shipping containers to include doors, windows, and other openings can compromise their structural integrity. Container houses It’s crucial to work with experienced architects and builders who understand the unique challenges of container construction to ensure your home remains safe and stable.
Case Studies of Container Houses The Adriane House, New York
The Adriane House is a stunning example of container house design located in upstate New York. This multi-container home features an open-concept living area, large windows that provide ample natural light,
and a rooftop deck with panoramic views. Container houses The house showcases how container architecture can blend seamlessly with its natural surroundings.
The Manifesto House, Chile
The Manifesto House in Chile is a sustainable container home that emphasizes eco-friendly design. Built using recycled materials, the house includes solar panels, a rainwater collection system, and green roofs. The use of natural and recycled materials highlights the potential for container houses to contribute to sustainable living,
The Cat
depillar House, California
Located in the hills of California, the Caterpillar House is a luxurious container home designed with a focus on sustainability and modern aesthetics. The house features a series of interconnected containers arranged in a linear fashion, creating spacious and functional living areas. Large glass panels offer breathtaking views of the surrounding landscape.
Tips for Building Your Own Container House
Before starting construction, spend time planning your design. Container houses Consider the number of containers you’ll need, their configuration, and the layout of each space. Detailed planning will help you avoid costly mistakes and ensure your container house meets your needs.
Work with Experienced Professionals
Hiring architects and builders who have experience with container construction is crucial. They will understand the unique challenges of working with shipping containers and can provide valuable insights and solutions.
Focus on Insulation
Proper insulation is essential for maintaining a comfortable living environment in your container house. Invest in high-quality insulation materials and consider using energy-efficient windows and doors to minimize heat loss and gain.
FAQs (Frequently Asked Questions)
1. What is a container house?
A container house is a type of dwelling made from shipping containers. These containers are repurposed and transformed into living spaces, offering a unique and sustainable housing solution.
2. Are container houses safe to live in?
Yes, container houses are safe to live in when properly constructed and insulated. They can be designed to meet building codes and standards, ensuring safety and durability.
3. How long does it take to build a container house?
The construction time for a container house can vary depending on the design and complexity. On average, it can take anywhere from a few weeks to a few months to complete a container home.
4. What are the advantages of living in a container house?
Container houses are eco-friendly, cost-effective, and quick to build. Additionally, they have flexible designs and are portable and easily expandable when necessary..
5. Are container houses energy-efficient?
Absolutely, with the right insulation and energy-saving features like solar panels, energy-efficient windows, and appliances, container homes can be extremely energy-efficient.
6. Can container houses withstand extreme weather conditions?
With proper insulation and structural modifications, container houses can withstand extreme weather conditions, including strong winds, heavy rain, and even earthquakes.
7. How much does it cost to build a container house?
The cost of building a container house varies based on size, design, location, and materials used. On average, a container home can cost between $10,000 to $50,000, but luxury models can be more expensive.
8. Can container houses be customized?
Indeed, you can customize a container home to your taste. A wide range of features, including living rooms, kitchens, bathrooms, and even multiple stories, can be included in their design. You can alter the exterior and interior designs to suit your tastes.
9. Do container houses require a foundation?
Yes, container houses typically require a foundation to ensure stability and prevent moisture issues. The type of foundation can vary, including concrete slabs, piers, or footings.

